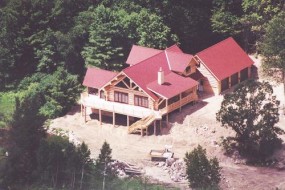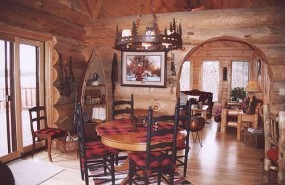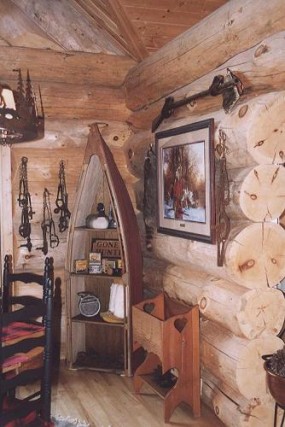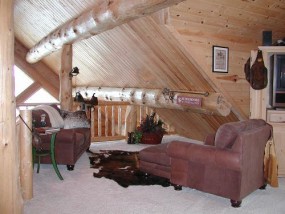32′ x 44′ with 14′ x 16′ sunroom. 1,632 square feet on main floor, with 4,064 total square feet. Main: Great room with fireplace; Kitchen and dining room; Four season porch/den; Bedroom; Bathroom; Entryway-mudroom that is attached to log sided garage. Loft: Fully open Master Bedroom with sitting room and Bathroom. Walk Out Basement: Recreation room with fireplace and wet bar; Bedroom; Bathroom; Utility room; Storage.


















